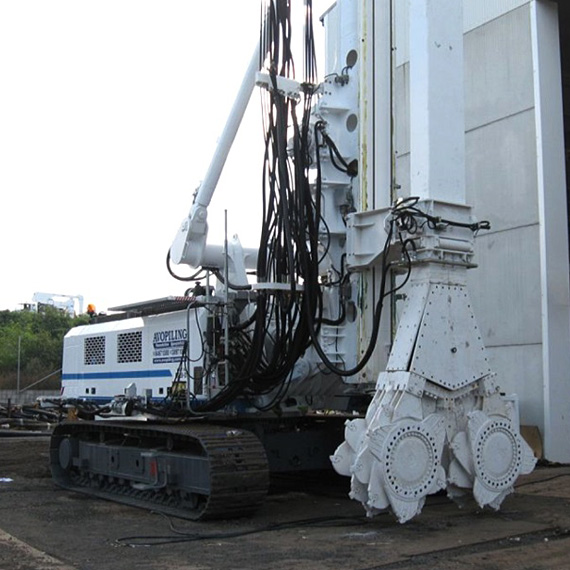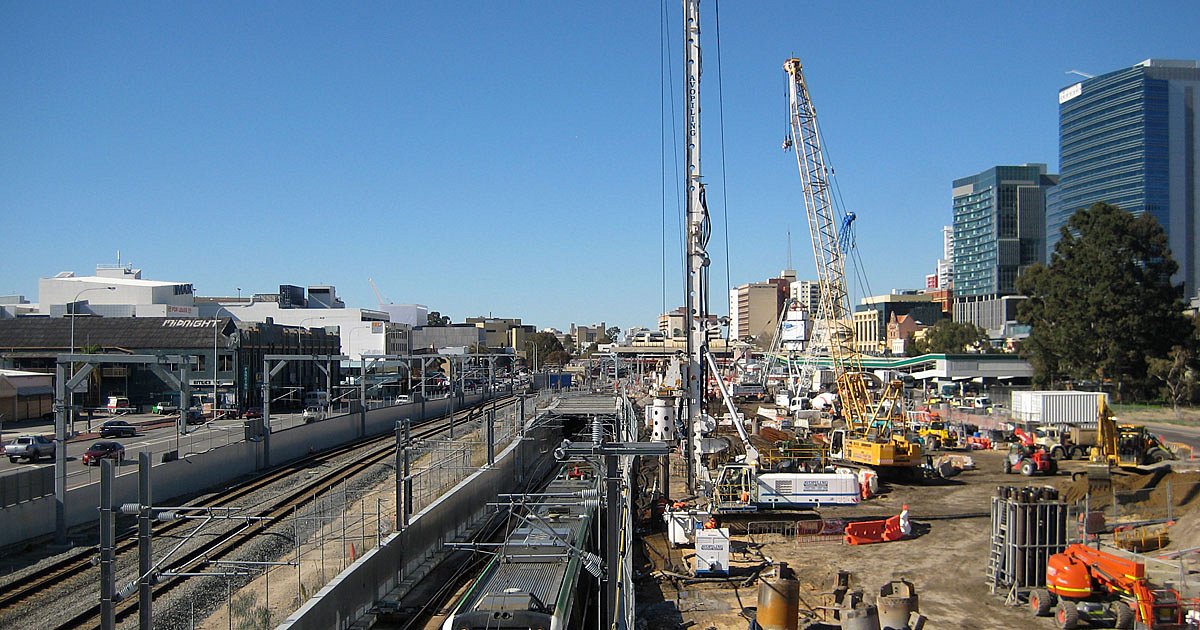Perth City Link, Perth, WA.
Perth City Link, formerly known as the Northbridge Link, is a collaborative project funded by three tiers of Government and led by Metropolitan Redevelopment Authority and the...

Latest generation of soil mixing techniques which injects and mixes binding agents to produce a final hardened product.
Trench thickness can range from 640mm to 1200mm.
Minimum panel length of 2.8m.
Trench depth can range up to 43m.
Rig weight may range from 130t to 170t.
Cutter Soil Mix (CSM) technology is the latest generation of soil mixing techniques which injects and mixes binding agents (generally cement) with the aid of water and air with in-situ soils to produce a final hardened product. Once cured, these mixed soils are capable of retaining soils and water for deep excavations, environmental cut-off walls or carrying structural loads from roads, embankments, tanks or other movement sensitive structures.
The CSM system is ideally suited to granular soils but can also be constructed through clays and some lower quality rock.
Perth City Link, formerly known as the Northbridge Link, is a collaborative project funded by three tiers of Government and led by Metropolitan Redevelopment Authority and the Public Transport Authority (PTA).
The PTA’s $609 million ($360 million Rail and $249 million Bus stage) transport infrastructure work at and around Perth Station is the catalyst to bring Perth City Link's vision to life.
Installation of 288 No. 2800mm x 1200mm rectangular Cutter Soil Mixing panels up to 9m in depth
Installation of Stage 1 during 2012 of 81 No. 1050mm & 1200mm diameter Bored Piles up to 47m in depth utilising a temporary casing system with the combination of polymer and bentonite as drilling fluid. The piles included socketing of up to 12m in the Kings Park Formation rock. Stage 2 to commence in 2013, includes 62 No. 1050mm & 1200mm diameter piles up to 45m in depth.
Installation of 330 No. of 750mm & 600mm diameter Continuous Flight Auger (CFA) Secant Pile Wall up to 16m in depth for the Pedestrian Underpass
Installation of 100 No. 450mm diameter CFA Secant Pile Wall up to 11m in depth for temporary excavation works in front of the Horse Shoe Bridge
Installation of 100 No. 750mm & 900mm diameter CFA Contiguous Wall Piles for Barrack Street East/West & The Child Care Centre
Installation of 132 No 700mm & 1200mm diameter up to 10.5m deep Jet Grouting Columns
OTTO Rosebery is a residential building project comprising of 4 apartment buildings ranging from 3 to 7 storeys with 2 basement parkings. Brown is the nominated Structural Consultant and ICON Construction Group is the nominated construction company to undertake civil and building construction works.
Avopiling was tasked to design and construct CSM walls and exterior/interior CFA Piles The project is programmed in two stages. Stage 2 is noted to be difficult due to existing concrete piles needed to be avoided during actual construction.
Stage 1 is made up 188 CFA piles with varyiing sizes 450Ø, 600Ø and 750Ø to a maximum depth of 17 metres using 40 to 60 mpa concrete and 97 CSM wall panels with a dimension of 640mm X 2800mm reaching depths of 13 metres. Three wall sections were anchored to a total of 84 anchors and one wall section is cantilevered with only a 9mm inclonometer deflection. CSM walls consisit of 4 external and 2 internal panels. CSM walls are reinforced with 2-3 of 310UB40 steel beams. The walls were able to achieved 8-12 Mpa strength.
Stage 2 is made up of a combination of 88 panels CSM wall and CFA piles, wall panels to 8.5 metres deep and 163 nos. of CFA piles with various diametres to depths of 12.6 metres.
The project is a proposed 6 storey residential development with 1-2 basement parkings.
AT Building Pty Ltd awarded the contract to Avopiling Australia to design and construct the cuitter soil mixing wall to depths ranging 7.00 meters to 11.00 meters. Panels are to be anchored and reinforced with steel columns.

Perth City Link, formerly known as the Northbridge Link, is a collaborative project funded by three tiers of Government and led by Metropolitan Redevelopment Authority and the...

OTTO Rosebery is a residential building project comprising of 4 apartment buildings ranging from 3 to 7 storeys with 2 basement parkings. Brown is the nominated...

The project is a proposed 6 storey residential development with 1-2 basement parkings.

























