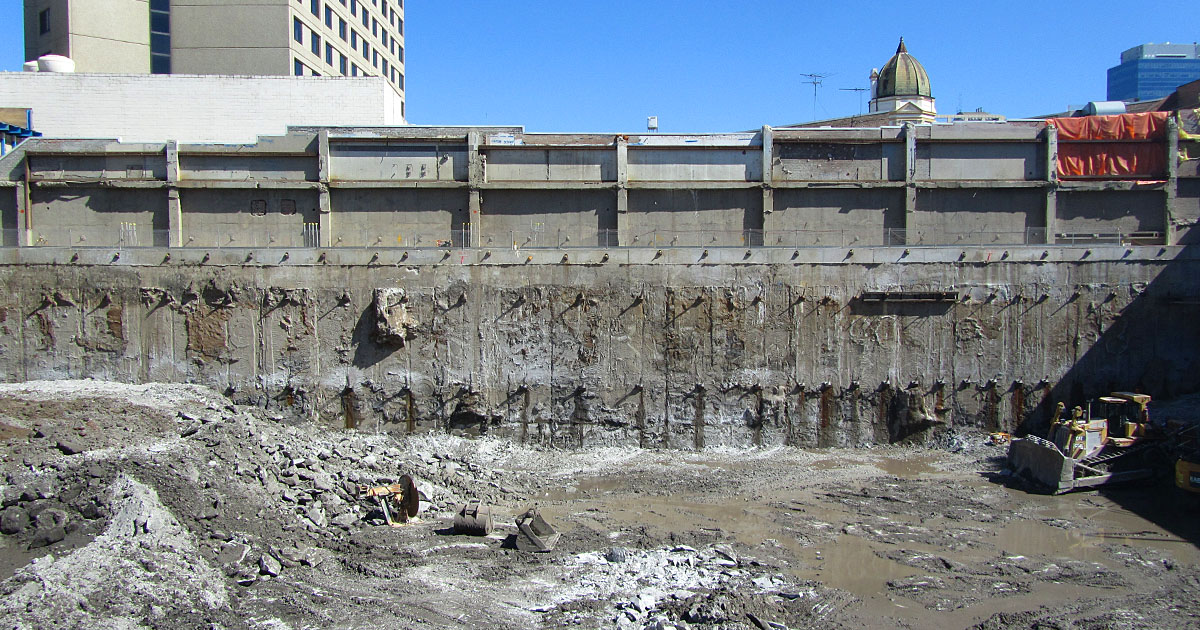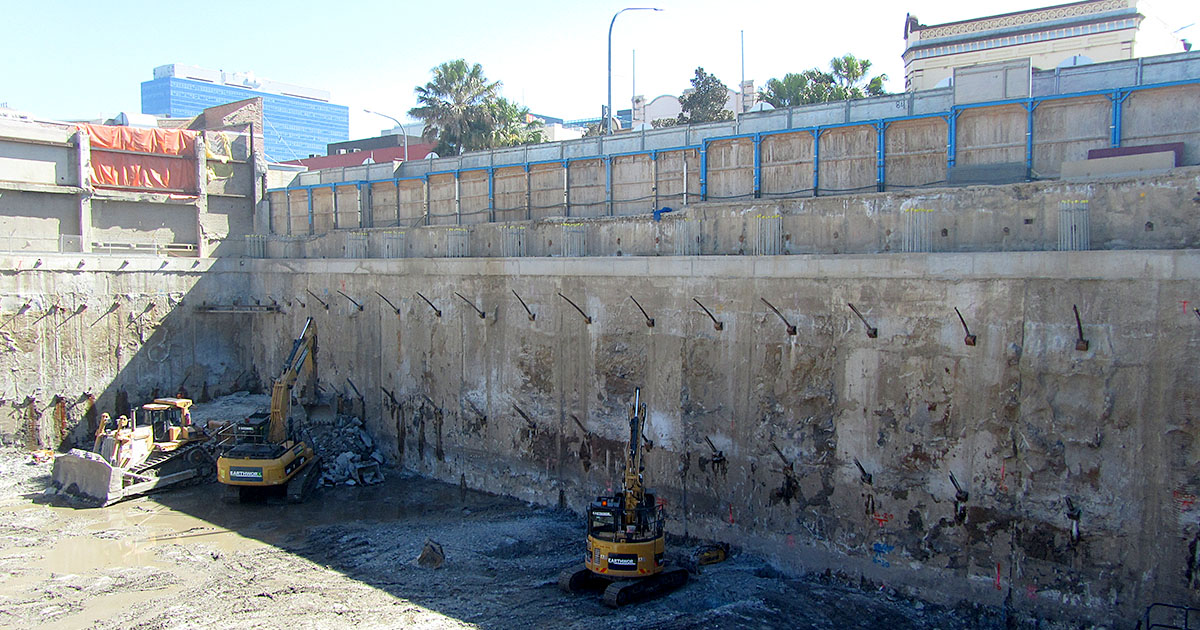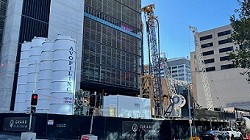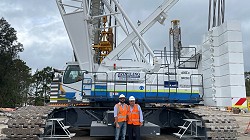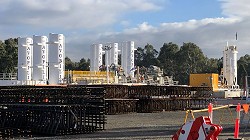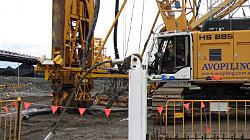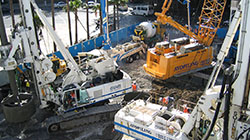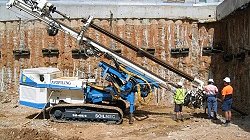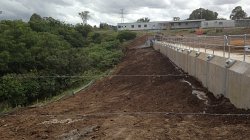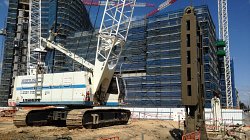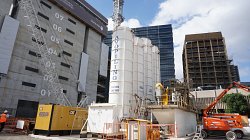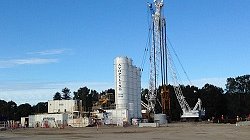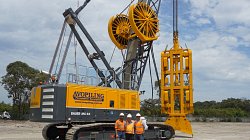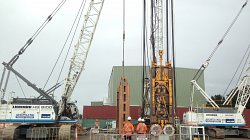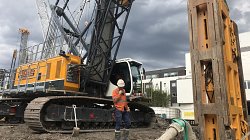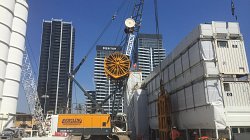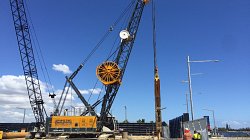330 Church St, Parramatta, NSW.
Project Outline
Diaphragm Wall Construction for the proposed residential development at 330 Church Street, Parramatta, NSW. The proposed development will comprise two residential towers over a common podium level and four levels of basement carparking over the main rectangular portion of the site with the footprint of the basement extending to the eastern, western and southern boundaries, and set back between about 9m and 12m from the northern site boundary. The site is located within near level terrain on the south bank of the Parramatta River. Bulk excavations to a maximum depth of about 12m below existing surface levels to be carried out following the completion of the Diaphragm wall.
The work was carried out for Karimbla Construction Services Pty Ltd (Meriton Group)
Scope of Works
Design and construction of the diaphragm wall system with two rows of temporary rock anchors through the wall, which include:
Diaphragm wall: 49 panels x 640mm wide x 2800mm-7000mm length x 12m–13m depth
Temporary anchors: 2 rows x 243 rock anchors x approx. 14m-23m length
Works include:
- Design works for the diaphragm wall.
- Removal of 40 existing old reinforced concrete piles from the location of the diaphragm wall.
- Design and construct Guide Wall.
- Supply and installation of all concrete, reinforcing steel, anchor blockouts and couplers.
- Supply and installation of Inclinometer system.
- Design, install and test all anchors.
- Installation of standpipe piezometers and monitoring of groundwater levels.
- Monitoring the performance of the southern boundary shoring using the inclinometers and survey monitoring points.
- De stress the temporary anchors.
Concrete used: 50MPa for DW panels (volume 2,650m3)
25MPa for Guide Wall (volume 370m3)
Reinforcement: 200 ton
Industry leading techniques and equipment

